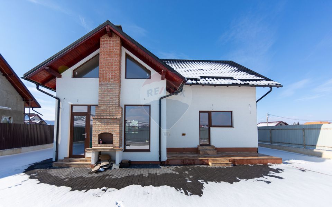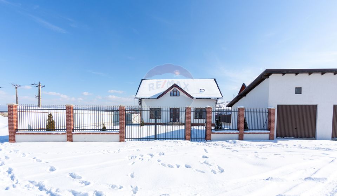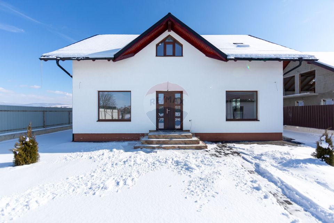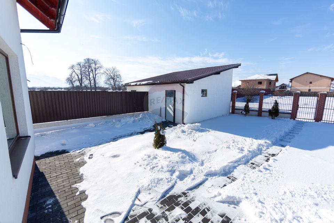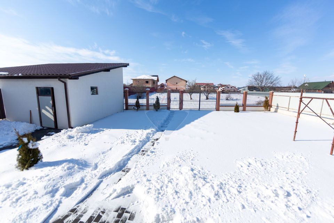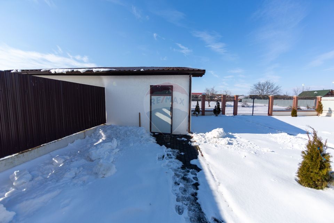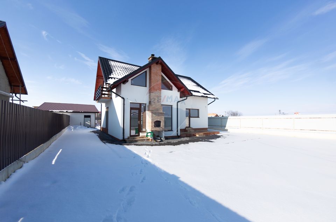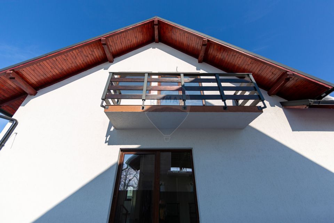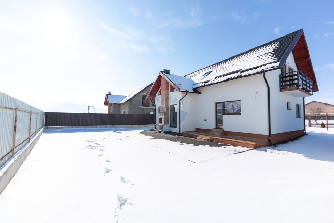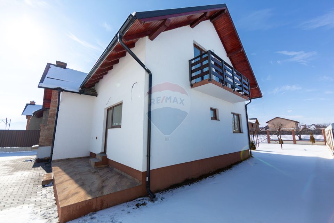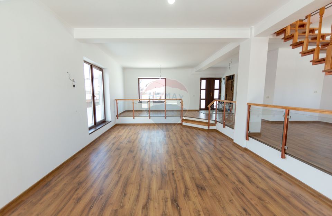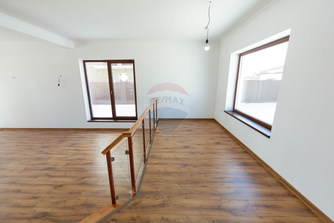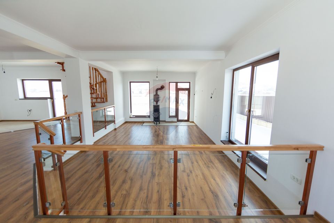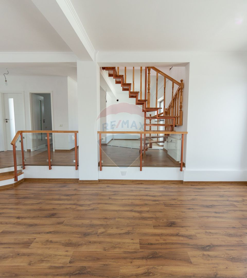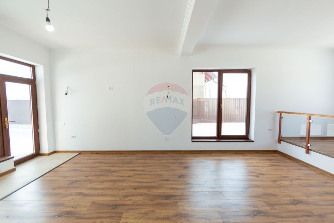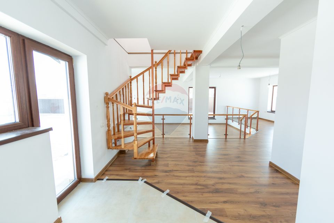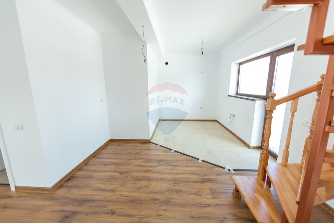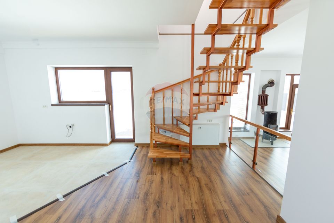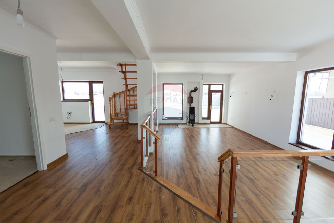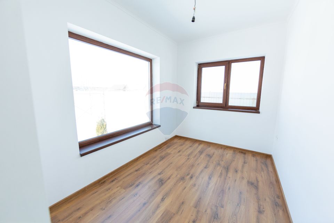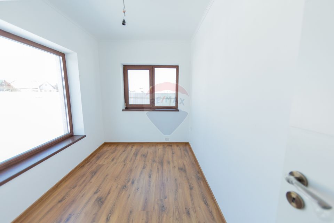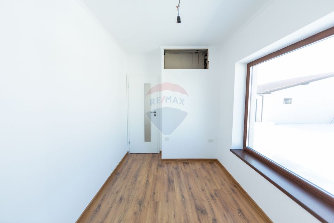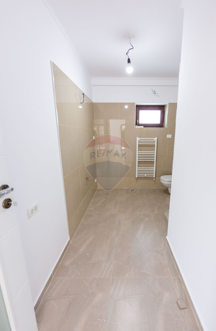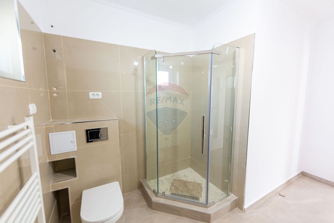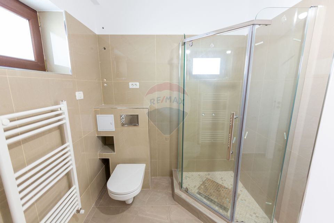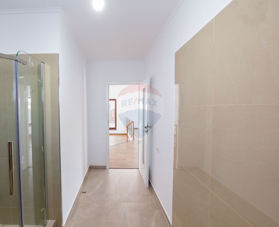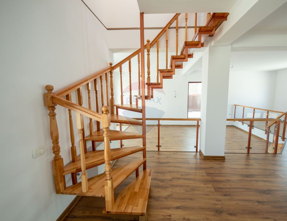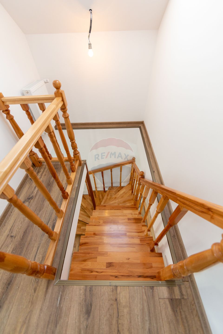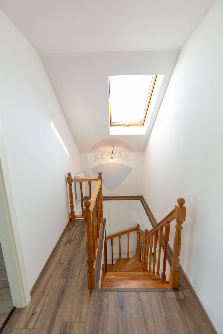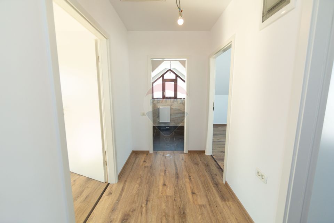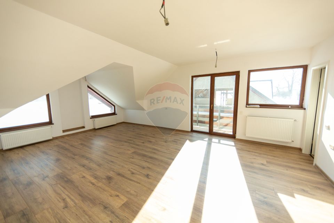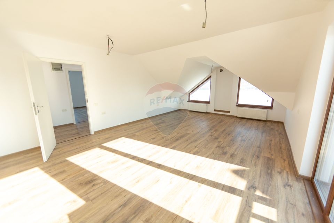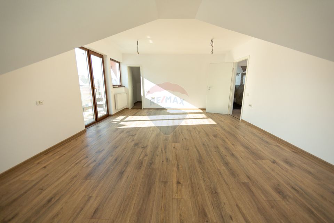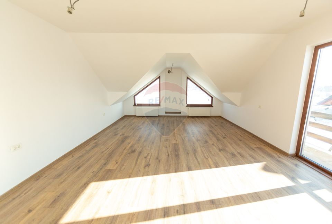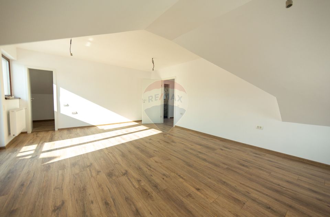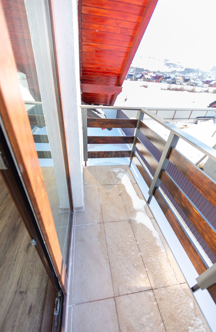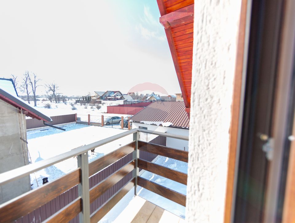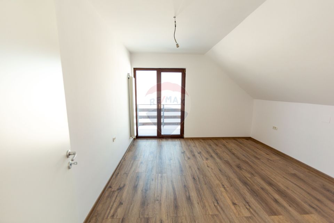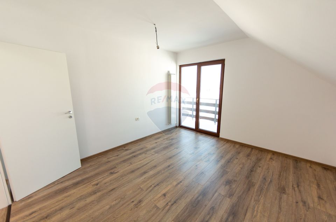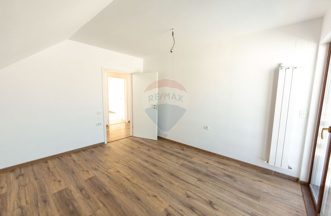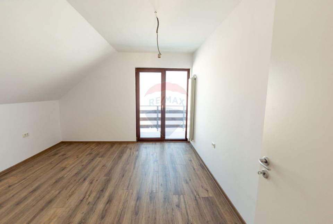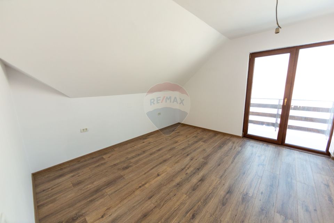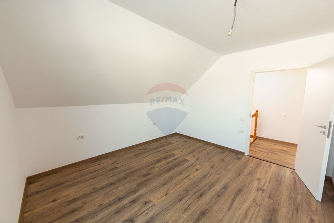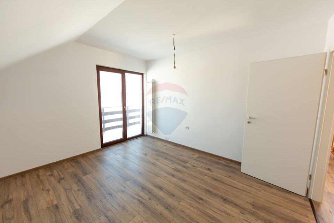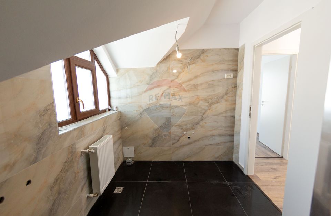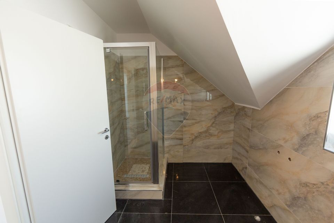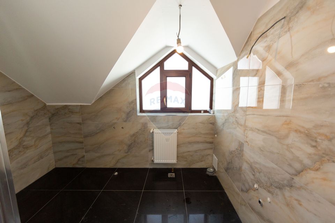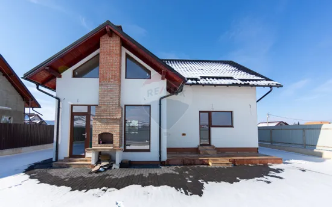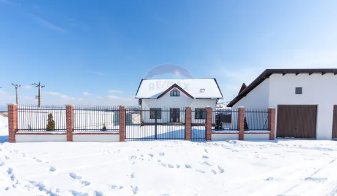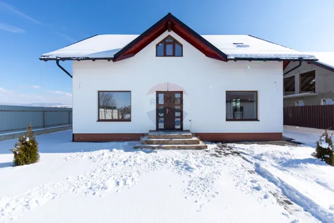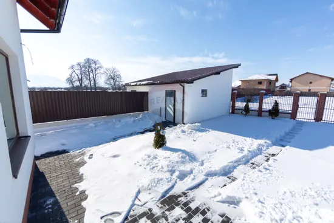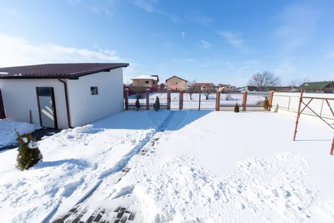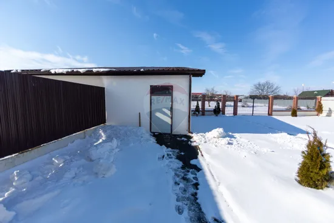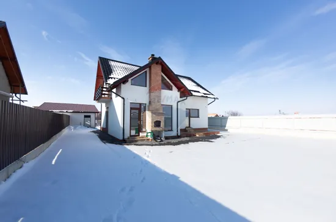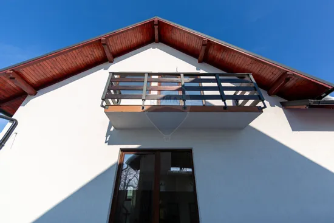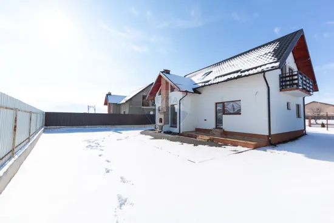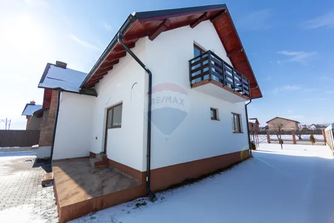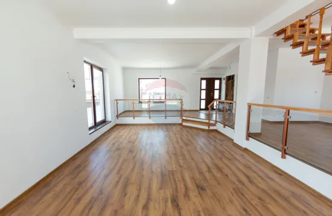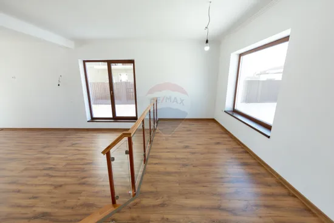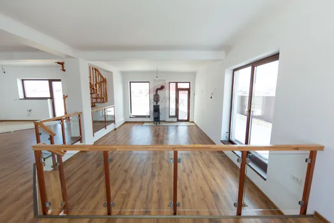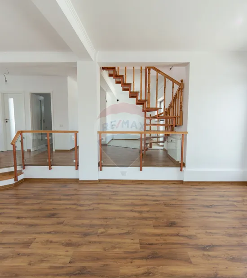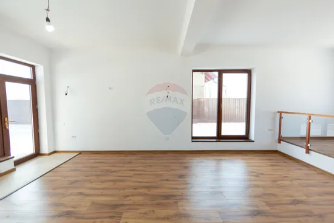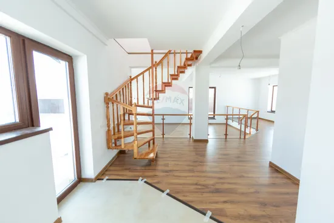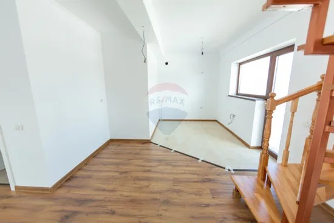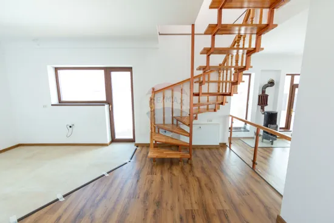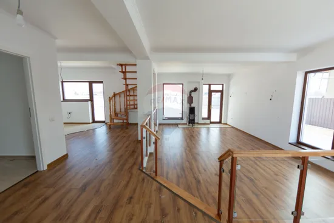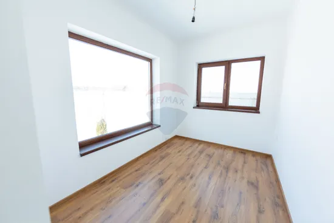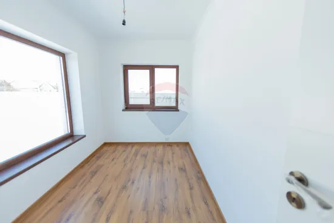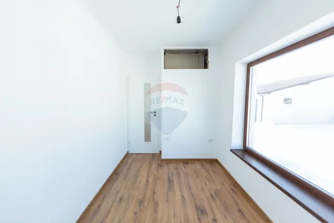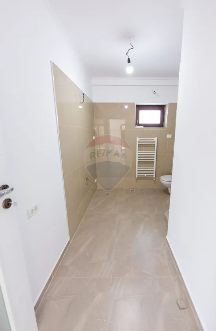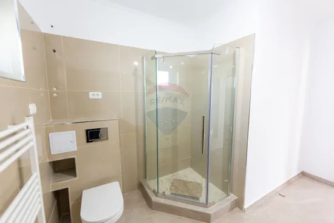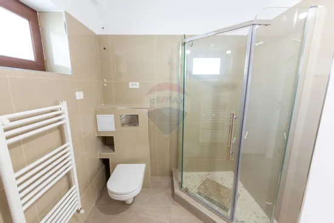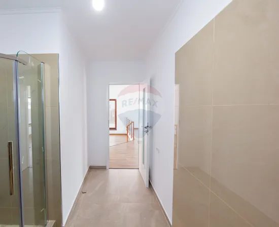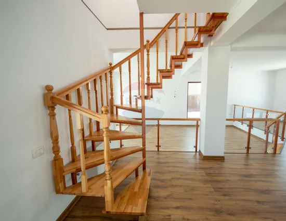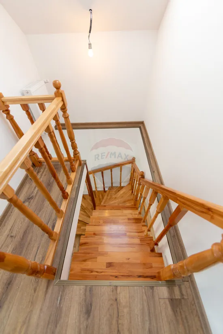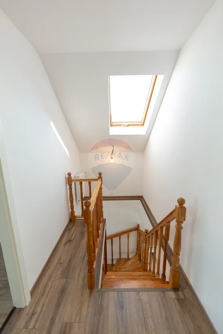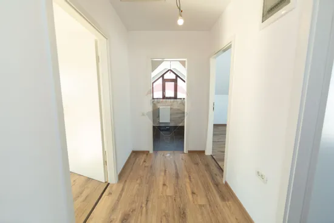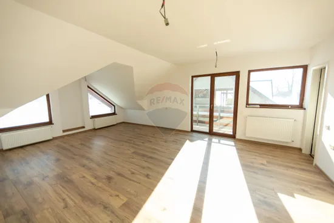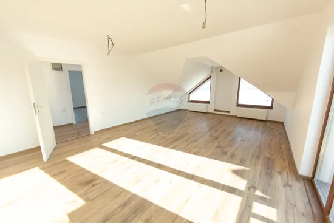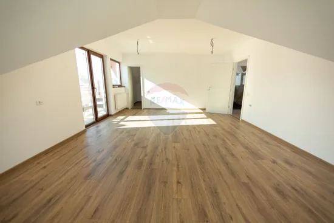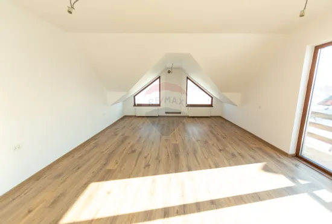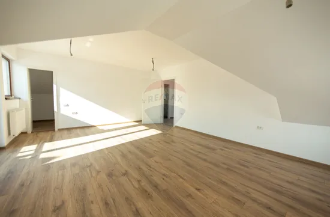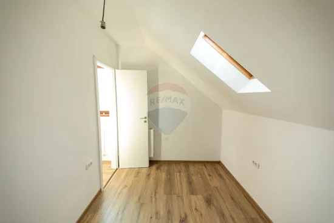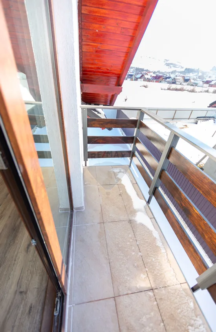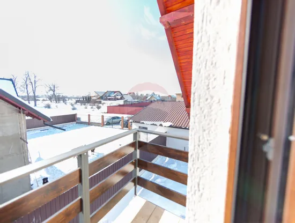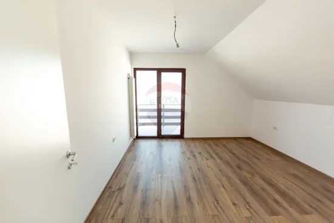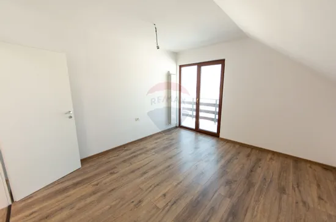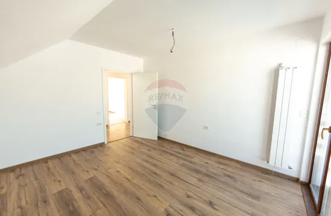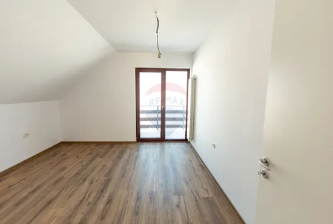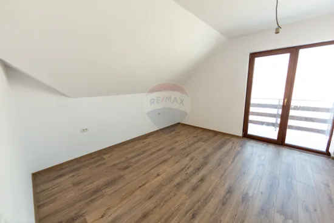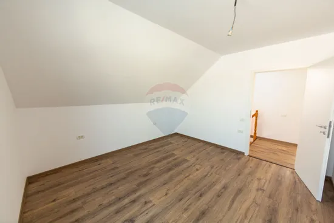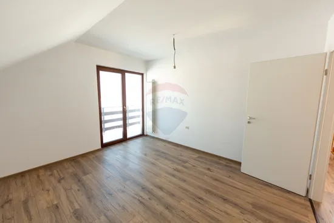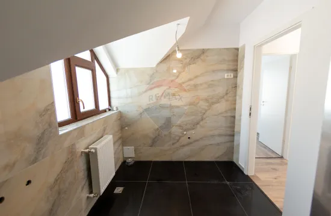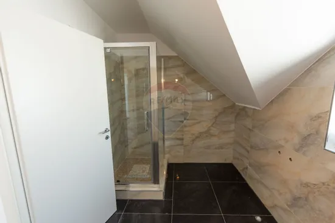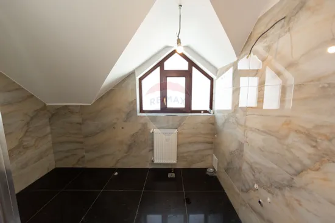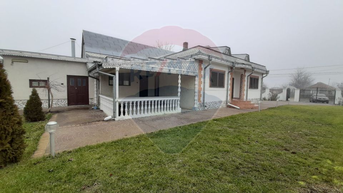Modern Turnkey House | 4 Bedrooms | 590 sqm Land | Tărlungeni
House/Villa 5 rooms sale in Brasov, Tarlungeni - vezi locația pe hartă
ID: RMX158287
Property details
- Rooms: 5 rooms
- Surface land: 590 sqm
- Surface built: 247 sqm
- Surface unit: sqm
- Roof: Tile
- Garages: 1
- Bedrooms: 4
- Kitchens: 1
- Landmark:
- Terraces: 1
- Balconies: 2 balconies
- Bathrooms: 2
- Villa type: Individual
- Polish year: 2025
- Availability: Immediately
- Parking spots: 3
- Verbose floor: P+M
- Interior condition: Finisat modern
- Building floors: 0
- Surface useable: 150.57 sqm
- Construction type: Bricks
- Stage of construction: Completed
- Building construction year: 2025
Facilities
- Other spaces: Yard, Limber box, Garden
- Street amenities: Asphalt, Street lighting, Public transport
- Architecture: Hone, Parquet
- Kitchen: Open
- Meters: Water meters, Heating meter, Electricity meter
- Features: Staircase
- Property amenities: Roof, Dressing, Drying chamber
- IT&C: Internet, Telephone
- Thermal insulation: Outdoor
- Walls: Ceramic Tiles, Washable paint
- Heating system: Central heating
- Interior condition: Storehouse
- General utilities: Water, CATV, Electricity, Fosă septică, Gas
- Interior doors: Wood
- Front door: PVC
Description
I present for sale in the system of exclusive representation and commission from the buyer, a recently built property to high quality standards, located right at the entrance to the village of Tarlungeni, at a distance of 300 m from the town hall and 250 m from Pepco.
*Main features:*
- *Type:* Modern, newly built detached house
- *Location:* At the entrance to Tărlungeni
- *Land area: 590 sqm
- *Number of rooms: 5
- *Bathrooms: 2
- *Balconies: 2
- *Terraces: 1
- *Garage: 1.
*Detailed Description:
This modern and elegant house, recently built, offers the comfort of a dream home.
Built on a generous plot of 590 sqm, the house has 3 spacious bedrooms, an office, 2 bathrooms, 2 balconies, a terrace perfect for relaxation and a spacious garage.
*Construction:
- *Exterior: 30 cm brick masonry
- *Interior: Sandwich walls composed of wood, sound wool, plasterboard and plaster
- *Carpentry: Triplex Salamander
- *Roof: Iberian Impro Sheet
- *The resistance structure of the house will be made of load-bearing masonry with concrete kernels
-*The floor over the ground floor is made of B250 reinforced concrete
-*The foundations are continuous under the walls
-* The height of the construction at the ridge is 8.15 m and at the eaves it is 4.10m.
-*The property is fenced with metal panels fixed on pillars with a reinforced concrete base.
-*The height regime is GF+M.
*Facilities:*
- *Heating:* Heated floor on the ground floor, gas boiler and thermo-fireplace option, connected to the outdoor fireplace.
- *Sewerage system for all rainwater shells
*Available utilities:*
-Water
-Gas
-Current
- Septic tank
This home is ideal for those looking for a modern, well-equipped home in a quiet and accessible area.
The structure of the house is a totally detached one and the house is arranged as follows:
Ground floor : Open-Space Living Room and Kitchen + hallway (62.4 sqm)
- Office/ Bedroom (9, 52sqm)
- Bathroom (6, 15 sqm)
- Uncovered terrace (39.74 sqm)
Attic:
- Master bedroom ( 30.7 sqm ) + Dressing room ( 7.20 sqm )
- Bedroom 2 ( 14.00sqm )
-Bedroom 3 (14.00 sqm)
- Bathroom ( 6.60 sqm )
*Price: 224,000 euro, commission 0
Payment methods : Cash/Transfer/Mortgage
For more details and to schedule a viewing, please contact us.
We look forward to seeing you!

Descoperă puterea creativității tale! Cu ajutorul instrumentului nostru de House Staging
Virtual, poți redecora și personaliza GRATUIT orice cameră din proprietatea de mai sus.
Experimentează cu mobilier, culori, texturi si stiluri diverse si vezi care dintre acestea ti se
potriveste.
Simplu, rapid și distractiv – toate acestea la un singur clic distanță. Începe acum să-ți amenajezi virtual locuința ideală!
Simplu, rapid și distractiv – toate acestea la un singur clic distanță. Începe acum să-ți amenajezi virtual locuința ideală!
Fiecare birou francizat RE/MAX e deținut și operat independent.

