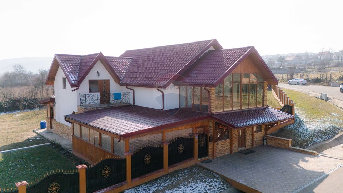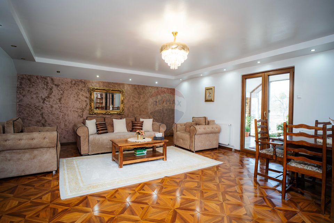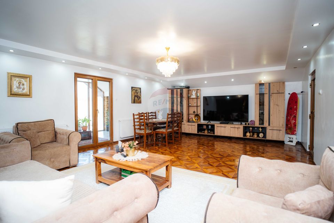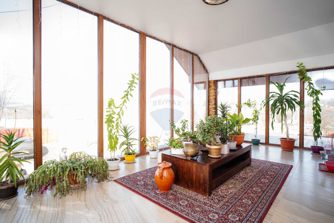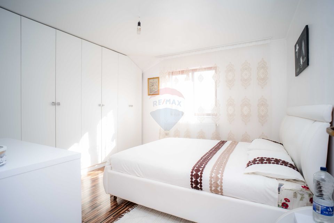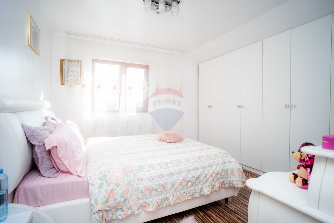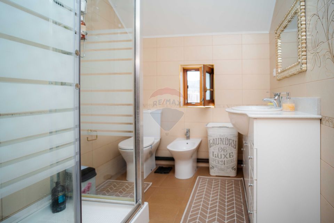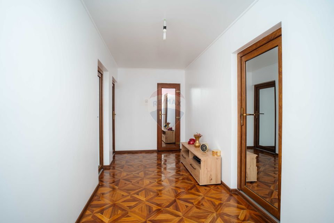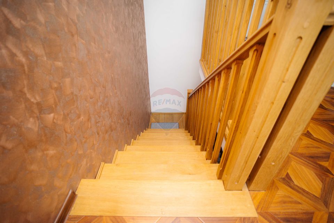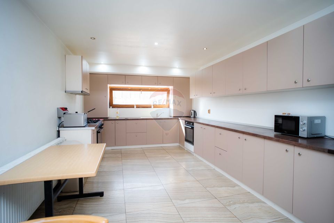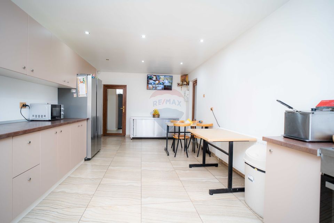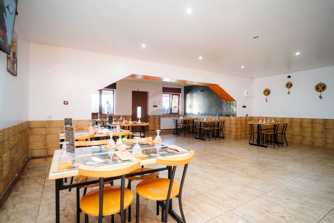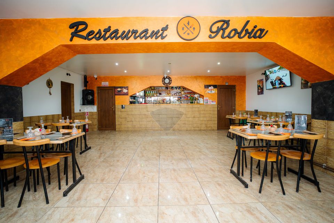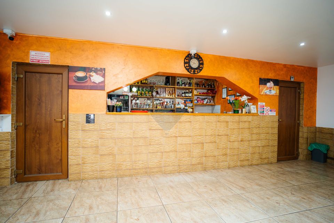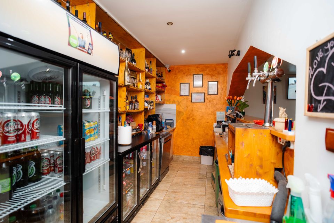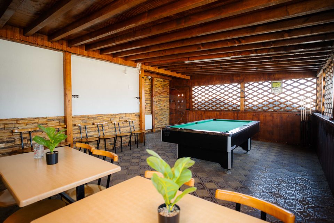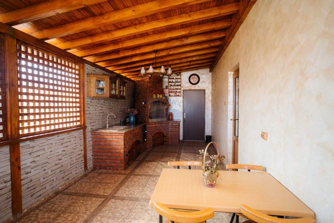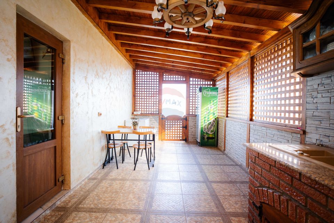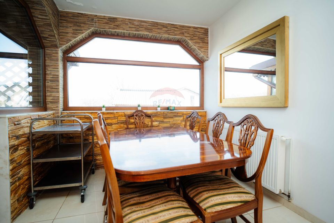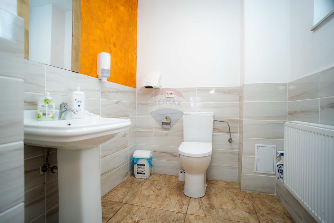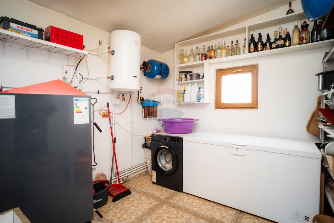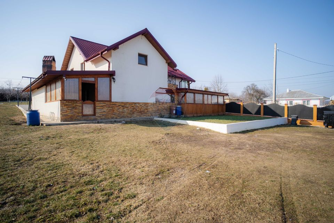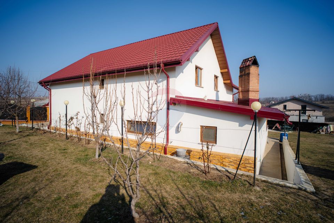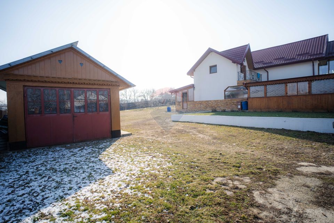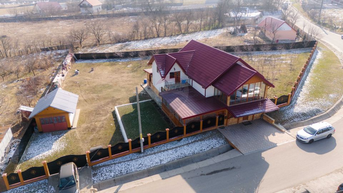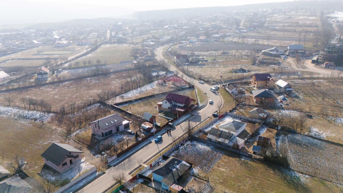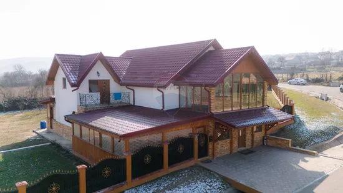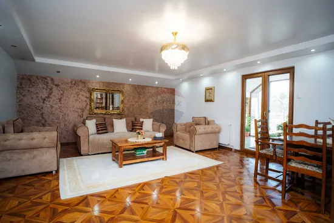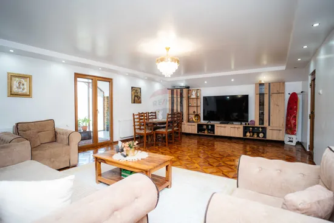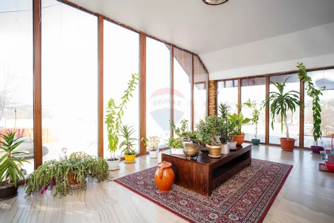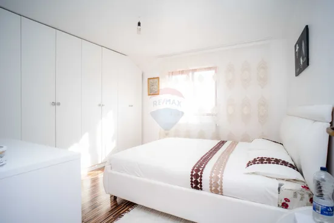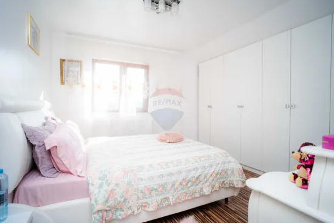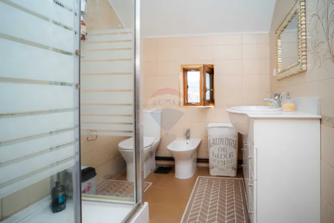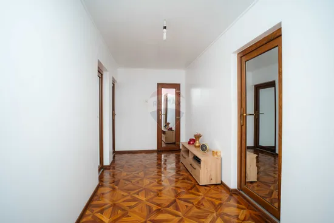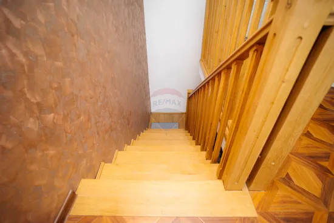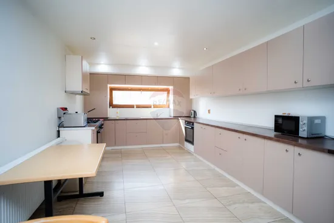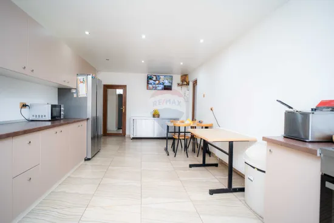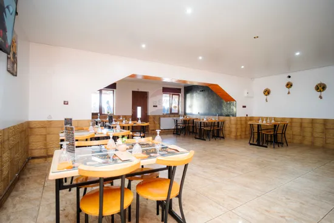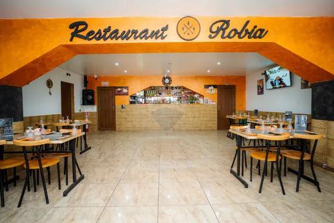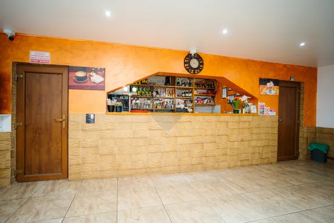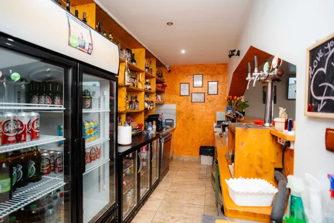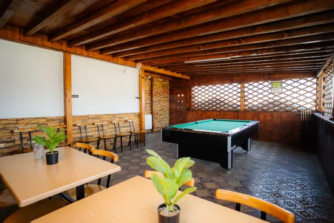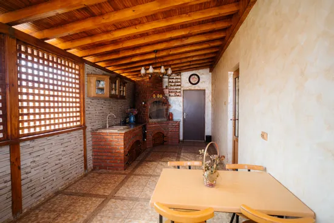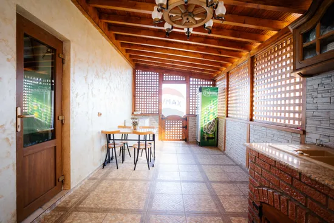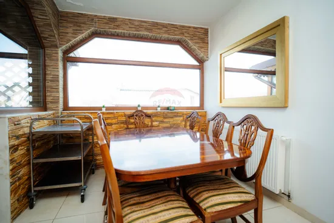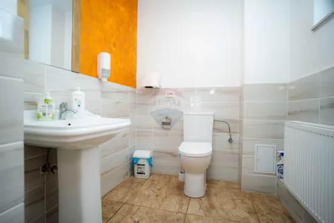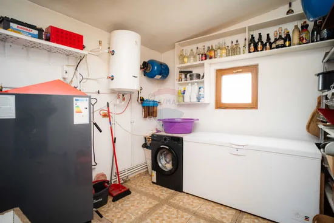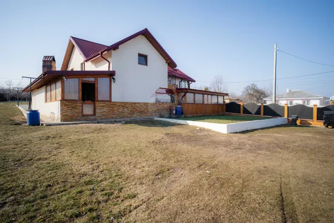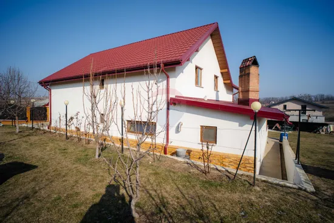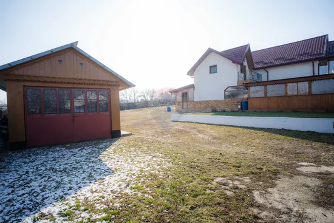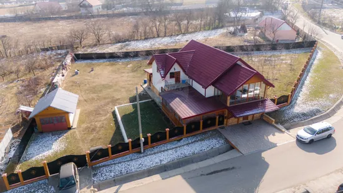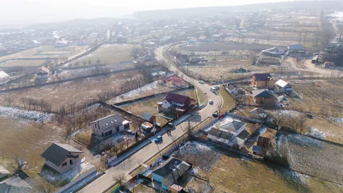5 room House / Villa for sale, Periferie area
House/Villa 5 rooms sale in Iasi, Periferie - vezi locația pe hartă
ID: RMX157542
Property details
- Rooms: 5 rooms
- Surface land: 1500 sqm
- Footprint: 139
- Surface built: 278 sqm
- Surface unit: sqm
- Roof: Slate
- Garages: 1
- Bedrooms: 2
- Kitchens: 1
- Landmark:
- Terraces: 2
- Balconies: 1 balcony
- Bathrooms: 2
- Villa type: Individual
- Polish year: 2020
- Availability:
- Parking spots: 4
- Verbose floor: P+Pod+M
- Interior condition: Finisat modern
- Openings length: 64
- Surface useable: 264.11 sqm
- Construction type: Bricks
- Stage of construction: Completed
- Building construction year: 2020
Facilities
- Internet access: Wireless
- Other spaces: Yard, Limber box, Garden, Basement, Service closet
- Street amenities: Asphalt, Street lighting, Public transport
- Architecture: Hone, Parquet
- Kitchen: Furnished, Equipped
- Meters: Electricity meter
- Miscellaneous: Smoke sensor
- Features: Stove, Fridge, Washing machine, Dishwasher, Staircase, TV
- Property amenities: Roof
- Appliances: Hood
- Windows: PVC
- IT&C: Internet, Telephone
- Thermal insulation: Outdoor
- Furnished: Complete
- Walls: Ceramic Tiles, Washable paint
- Safety and security: Alarm system
- Heating system: Radiators, Central heating
- Interior condition: Storehouse
- Basic utilities: Video surveillance
- General utilities: Water, CATV, Electricity, Fosă septică
- Interior doors: PVC
- Front door: Metal
Description
I am pleased to offer for sale a special property, built with soul and skill, which harmoniously combines the place we call "home" with the opportunity to develop a family business.
The villa is located in the village of Schitu Stavnic (Voinești commune), being positioned in an area of tourist attraction due to the Stavnic Monastery and the ruins of the "Vovidenia" church dating back to 1727.
The village is located about 25 kilometers from the city of Iași, with two main routes for access to the city, more precisely through Valea Lupului - Păcurari or Miroslava - Galata, but also other secondary variety routes. In the locality we also find public transport to the municipality of Iași. The property is located on the main street, benefiting from an asphalt road, equipped with gutters for water drainage.
The land on which the villa is built has an area of 1,500 sqm and offers the possibility to develop new relaxation areas for moments spent with family or friends. You also benefit from a garage with cellar, but also a beautiful orchard with about 70 fruit trees of different varieties. The fence that surrounds the yard is made of solid pipe, 14 mm thick, and the fence foundation is 80 cm deep and about 40 cm high.
The villa was completed in 2020, has a footprint of 139 sqm and is on a GF+M basis. Access to the villa is through the courtyard or directly from the street.
The ground floor has a usable area of 151 sqm and consists of a room that serves as a restaurant, with a capacity of about 50 people, a service toilet, the kitchen, the technical room, a dining room and two terraces. The main terrace has a usable area of 26.77 sqm and is equipped with a pool table, tables and chairs. The second terrace is equipped with a special brick grill, sink and dining area. The kitchen is equipped and equipped, with quality furniture.
The attic has a usable area of 113 sqm and is intended for living and relaxation. It consists of a special living room with a usable area of 37.50 sqm, with access to a splendid glazed room, two bedrooms, a bathroom, a spacious hall and a loggia.
The heating of the property is carried out by a wood-burning boiler, ATMOS brand, with a heating capacity of approximately 300 usable sqm.
The water comes from its own well, and its transport is done with the help of a pump.
Also, the collection of domestic water is possible thanks to a tank with a storage capacity of 22,000 liters.
If you want a home located in a forest area, but at the same time to benefit from comfort, if you want fresh air and tranquility, but also a place where you can develop a business, I invite you to a viewing and I am at your disposal for any information!

Descoperă puterea creativității tale! Cu ajutorul instrumentului nostru de House Staging
Virtual, poți redecora și personaliza GRATUIT orice cameră din proprietatea de mai sus.
Experimentează cu mobilier, culori, texturi si stiluri diverse si vezi care dintre acestea ti se
potriveste.
Simplu, rapid și distractiv – toate acestea la un singur clic distanță. Începe acum să-ți amenajezi virtual locuința ideală!
Simplu, rapid și distractiv – toate acestea la un singur clic distanță. Începe acum să-ți amenajezi virtual locuința ideală!
Fiecare birou francizat RE/MAX e deținut și operat independent.

