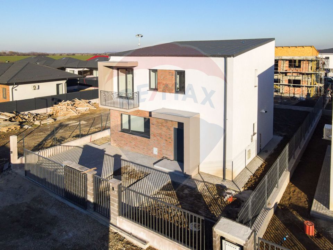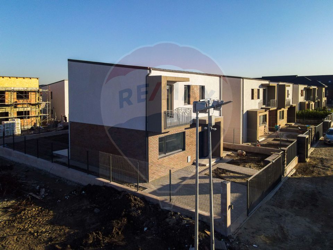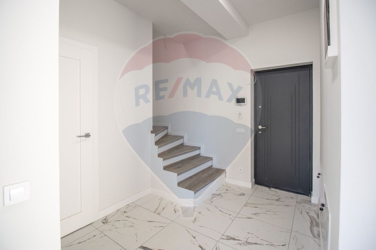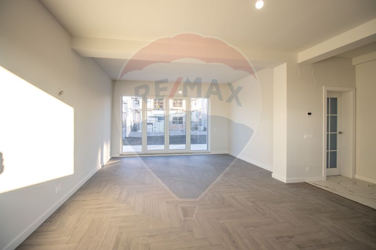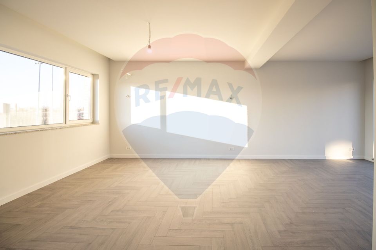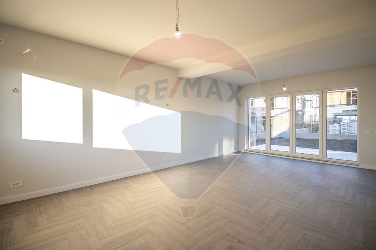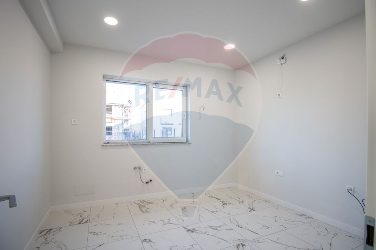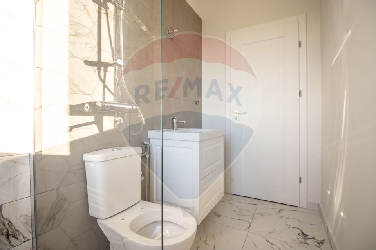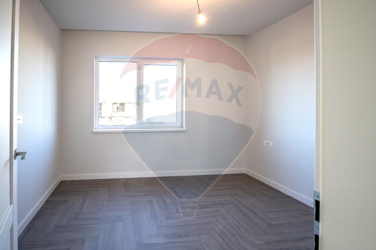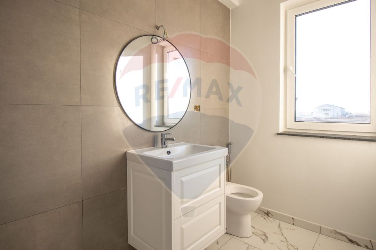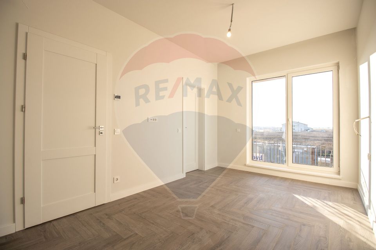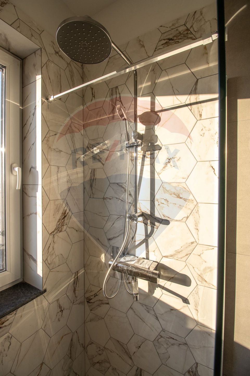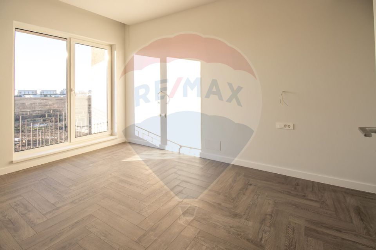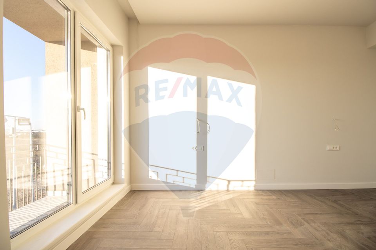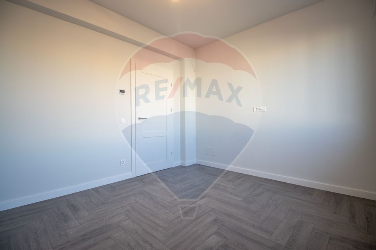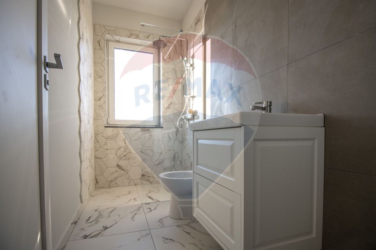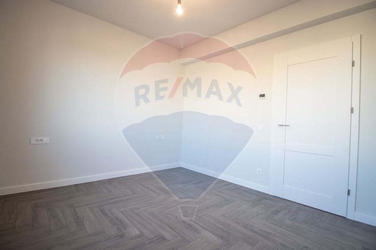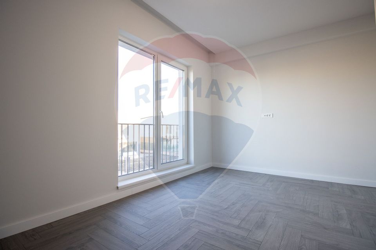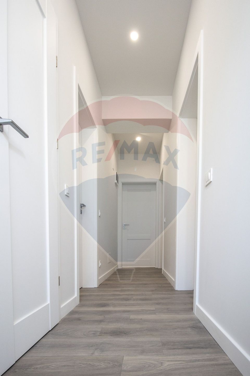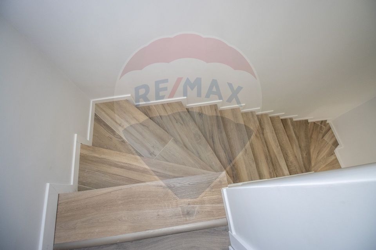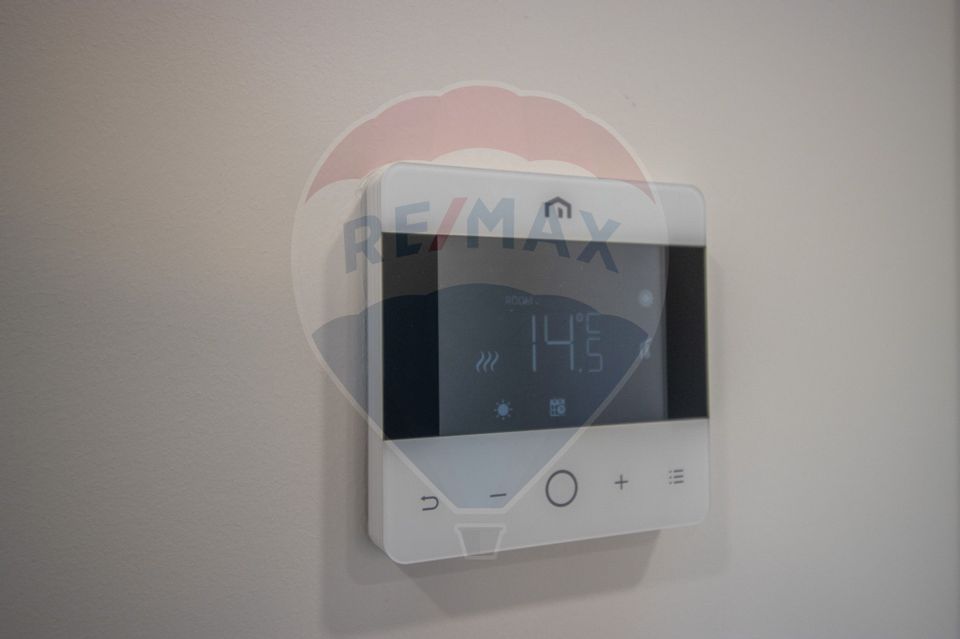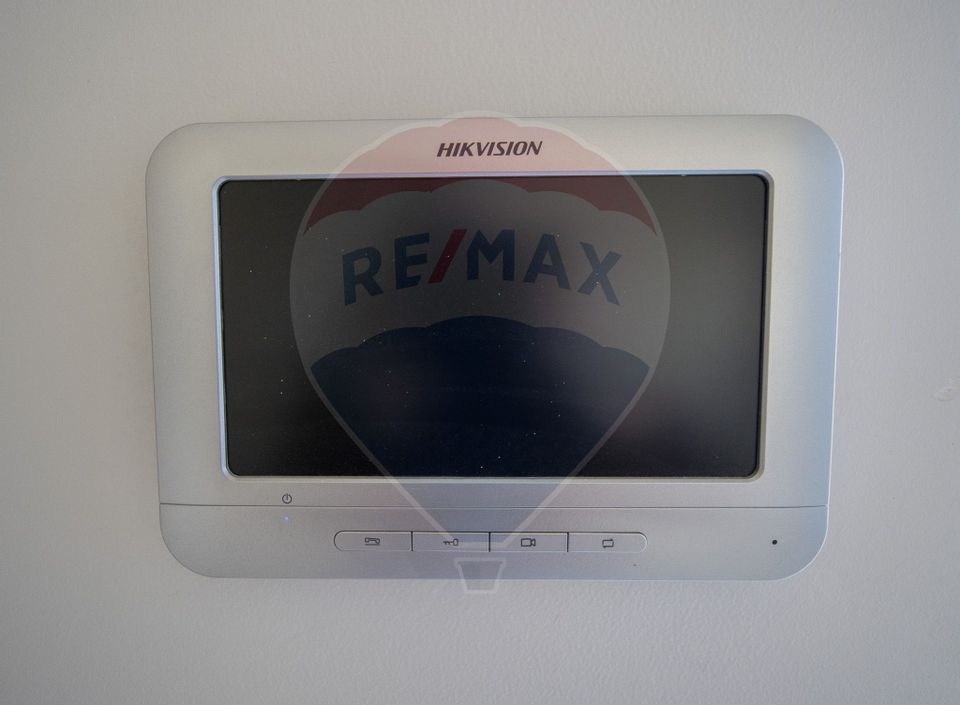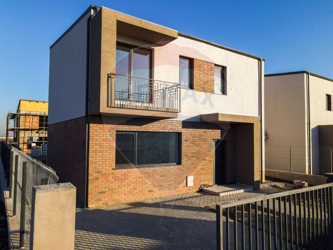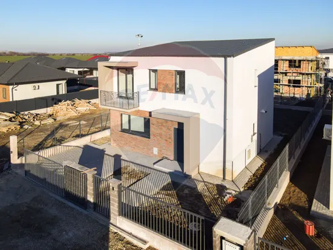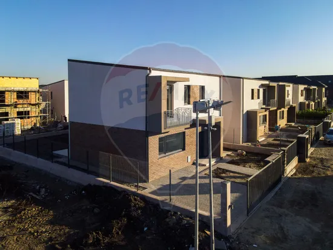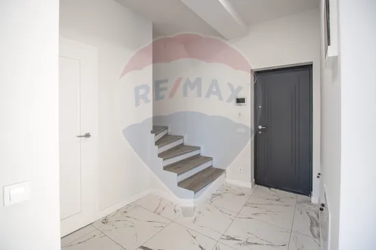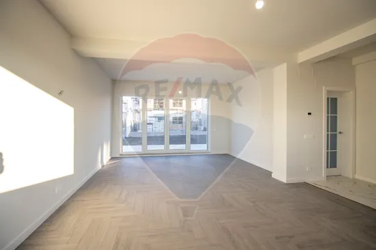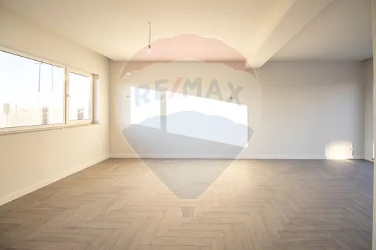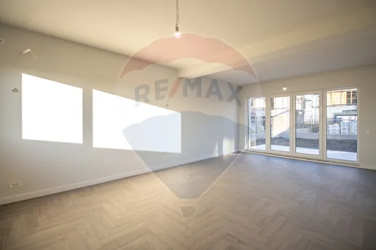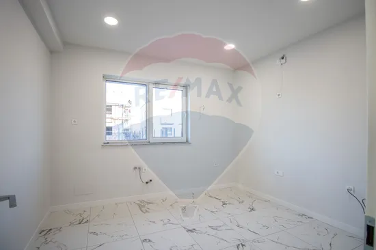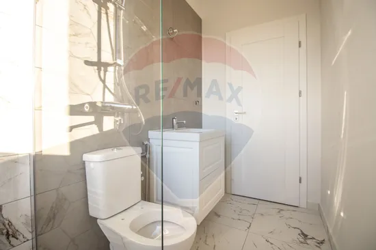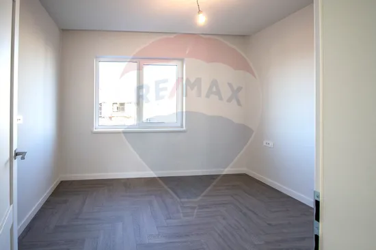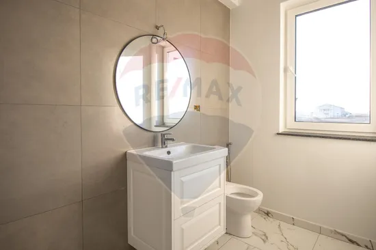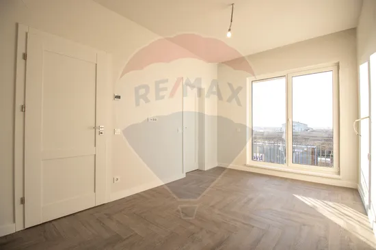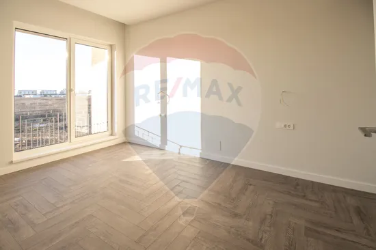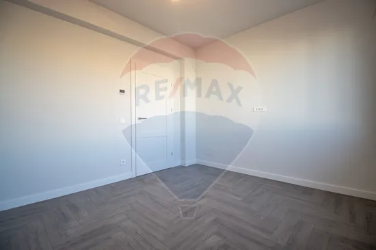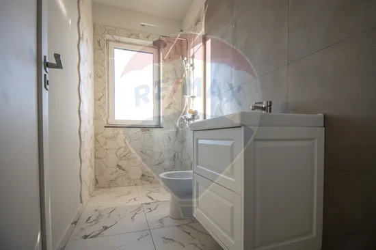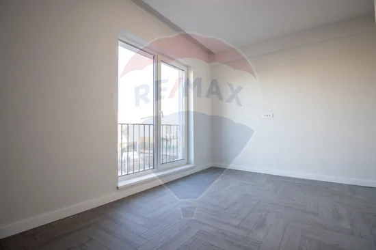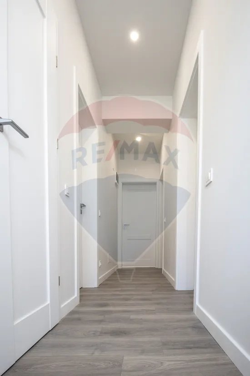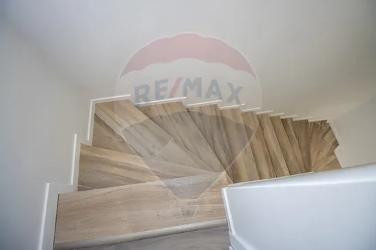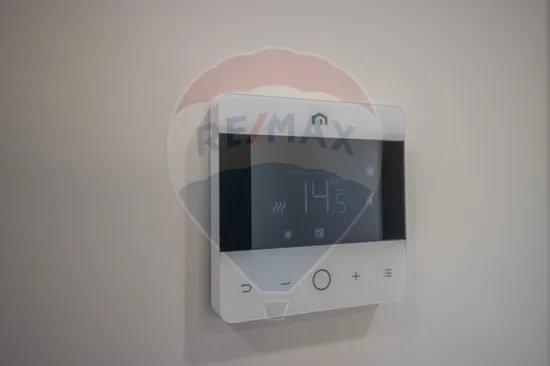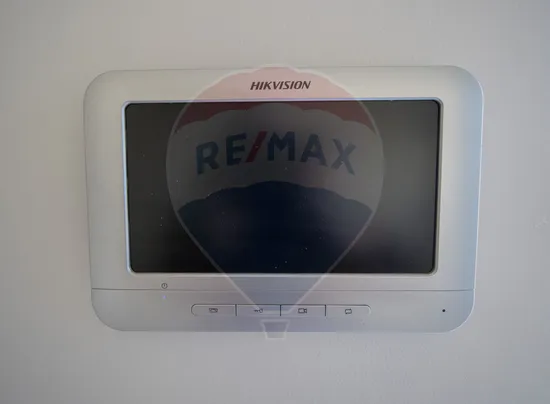Detached house GF+1 with terrace and generous courtyard I Tunari
House/Villa 4 rooms sale in Bucuresti Ilfov, Tunari - vezi locația pe hartă
ID: RMX157153
Property details
- Rooms: 4 rooms
- Surface land: 345 sqm
- Footprint: 87
- Surface built: 161 sqm
- Surface unit: sqm
- Bedrooms: 3
- Kitchens: 1
- Landmark: Strada Mihai Eminescu, Soseaua Pipera - Tunari, Centura Bucuresti
- Terraces: 1
- Bathrooms: 3
- Villa type: Individual
- Polish year: 2025
- Availability: Immediately
- Parking spots: 2
- Verbose floor: P+1E
- Interior condition: Ultrafinisat
- Building floors: 1
- Surface useable: 120 sqm
- Construction type: Bricks
- Stage of construction: During construction
- Building construction year: 2025
Facilities
- Other spaces: Yard, Limber box
- Street amenities: Asphalt, Street lighting, Public transport
- Architecture: Hone, Parquet
- Meters: Electricity meter, Gas meter
- Property amenities: Roof, Video intercom
- Windows: PVC
- IT&C: Internet, Telephone
- Thermal insulation: Outdoor
- Furnished: Unfurnished
- Walls: Ceramic Tiles, Washable paint
- Heating system: Underfloor heating
- General utilities: Water, Sewage, CATV, Electricity, Gas
- Interior doors: Cell doors
- Front door: Metal
Description
If you are looking for a P+1 detached house, with smart partitioning, large windows that offer plenty of natural light, a spacious yard, in a quality community, with privacy and a well-executed construction, this project is the perfect choice!
A major advantage is that you can follow the houses at all stages of construction, with the guarantee of a well-done job.
Areas and land:
Built area on the ground: 87 sqm (including terrace)
Usable area: 120 sqm
Developed built area: 161.3 sqm (including the balcony of the master bedroom)
Land area: between 345 - 364 sqm, depending on the positioning of the house
Optimal partitioning for comfort and functionality:
Ground floor:
Entrance hall – 8.99 sqm
Storage space – 2.03 sqm
Bathroom – 2.42 sqm
Generous living room – 35.36 sqm
Kitchen – 11.68 sqm
Outdoor terrace – 15.15 sqm
Floor:
3 bedrooms (12.02 sqm, 13.36 sqm and 13.40 sqm), one of which is matrimonial
2 bathrooms, balcony to the master bedroom, loggias to the other bedrooms.
Each house in the project has its own generous yard, large enough for parking two cars, but also for a relaxation space, ideal for quality moments with family and friends.
Given the success of the first phase of the project, we are working intensively on the second and third phases. The residential complex includes 28 single houses GF+1, of which:
Available:
House C12 – land 365 sqm, price 225,000 euros, available on a turnkey basis in May 2025
Houses C1 and C11 – already sold!
Prices include VAT
0% commission for buyer
I look forward to seeing you to discover all the details and advantages of this home!

Descoperă puterea creativității tale! Cu ajutorul instrumentului nostru de House Staging
Virtual, poți redecora și personaliza GRATUIT orice cameră din proprietatea de mai sus.
Experimentează cu mobilier, culori, texturi si stiluri diverse si vezi care dintre acestea ti se
potriveste.
Simplu, rapid și distractiv – toate acestea la un singur clic distanță. Începe acum să-ți amenajezi virtual locuința ideală!
Simplu, rapid și distractiv – toate acestea la un singur clic distanță. Începe acum să-ți amenajezi virtual locuința ideală!
Fiecare birou francizat RE/MAX e deținut și operat independent.

