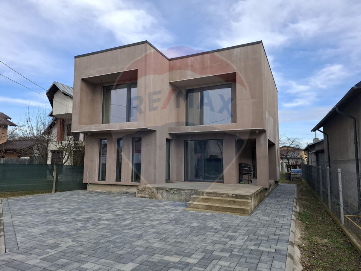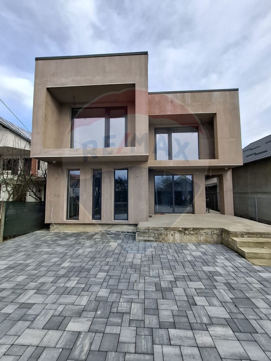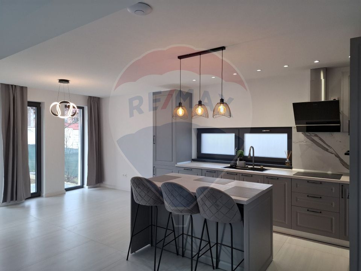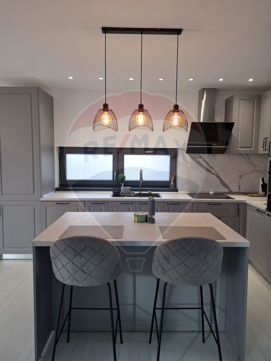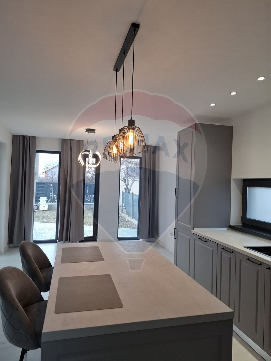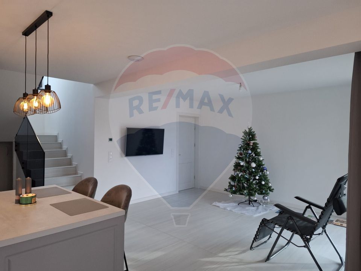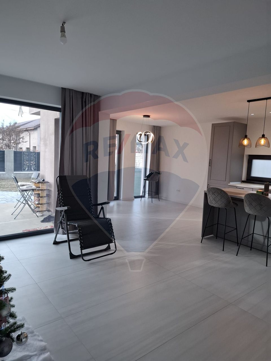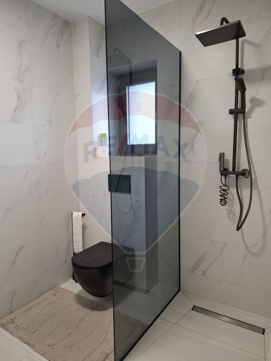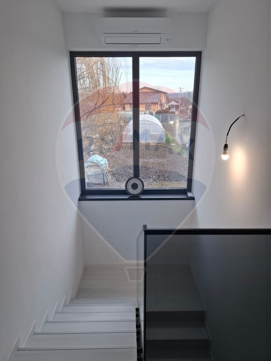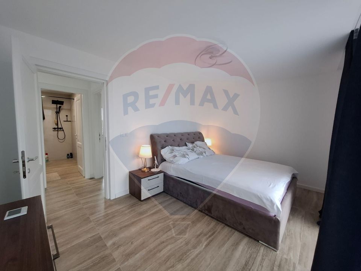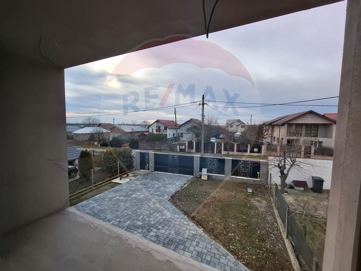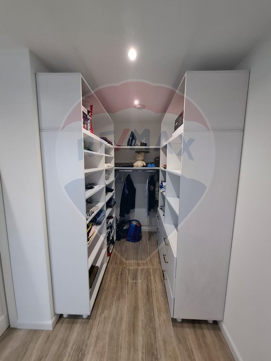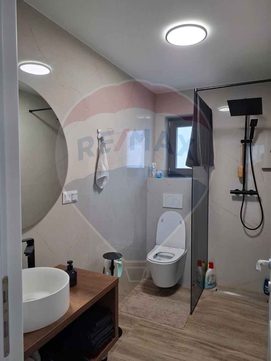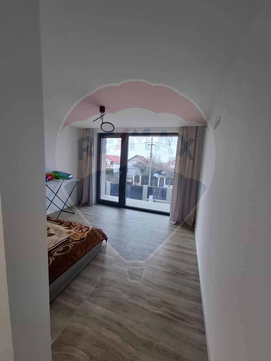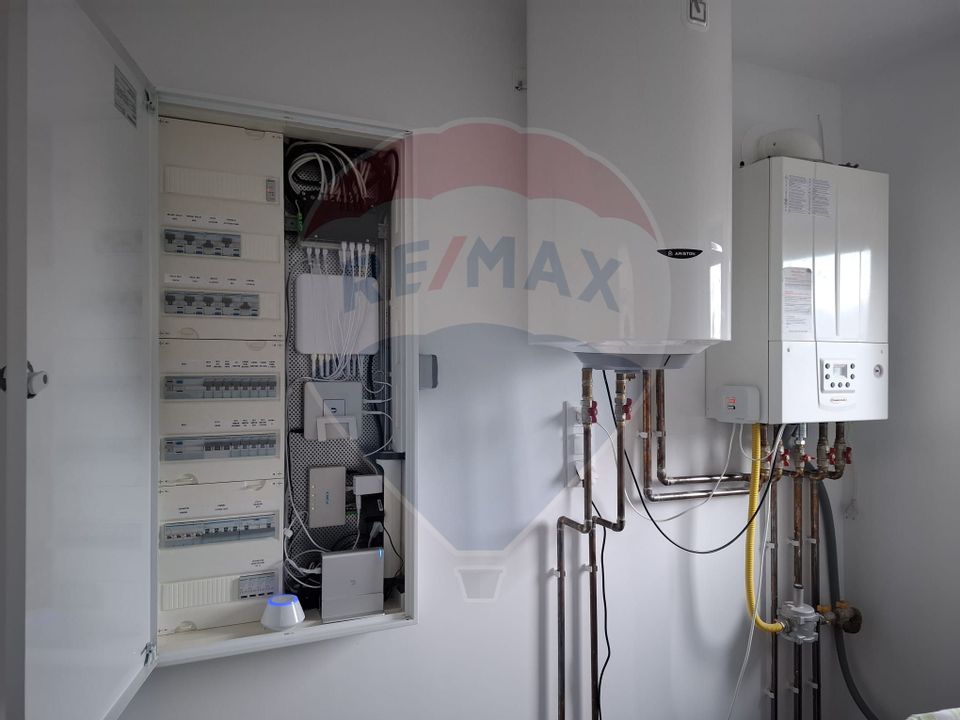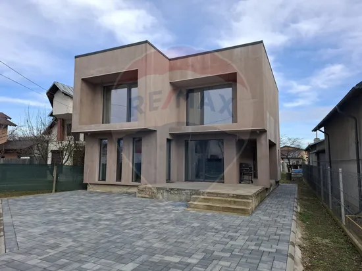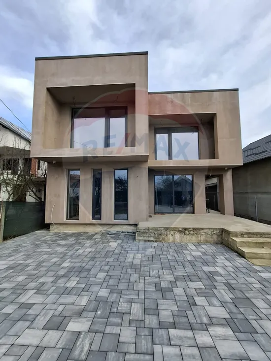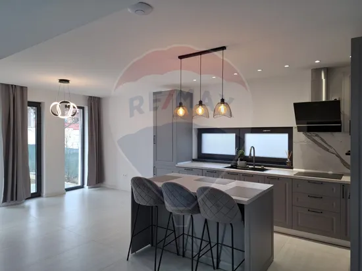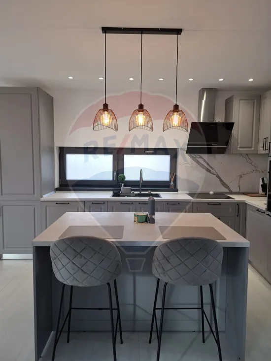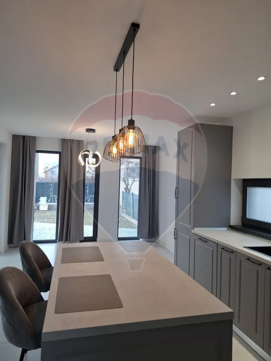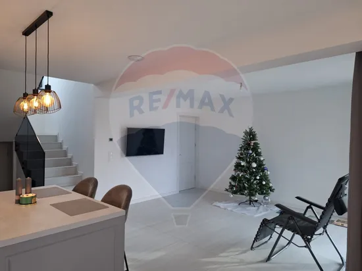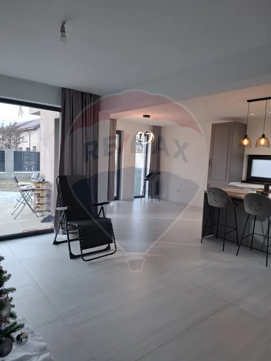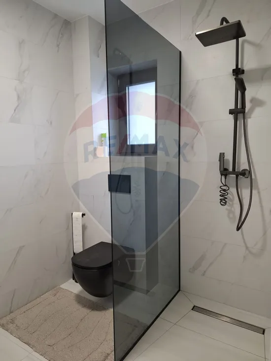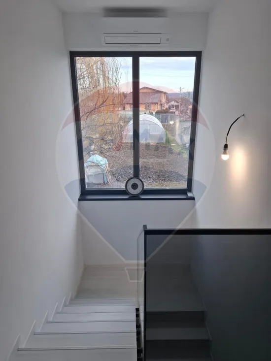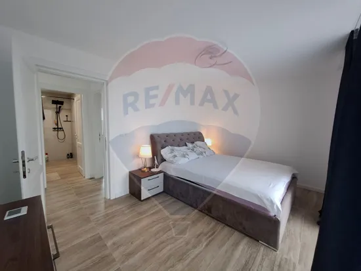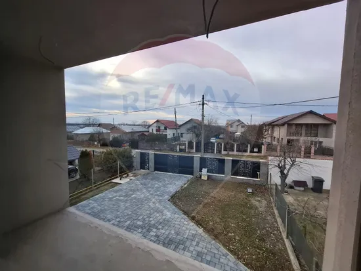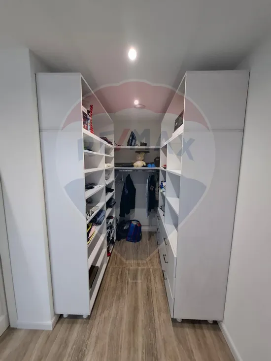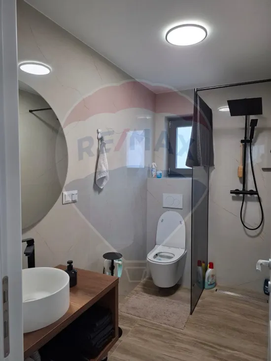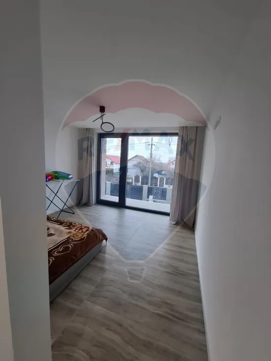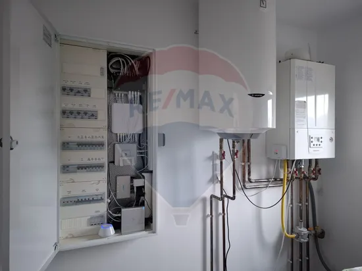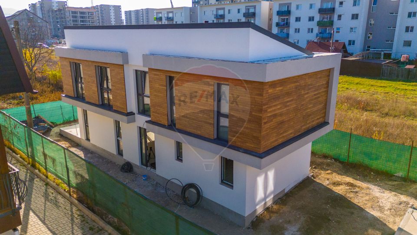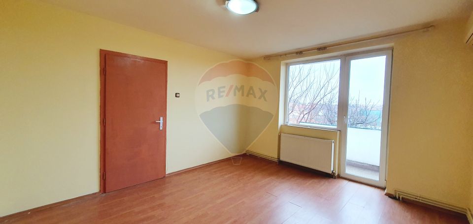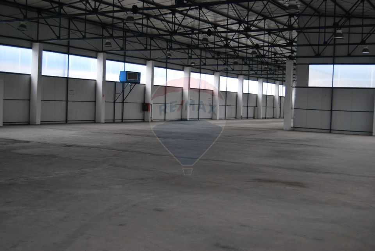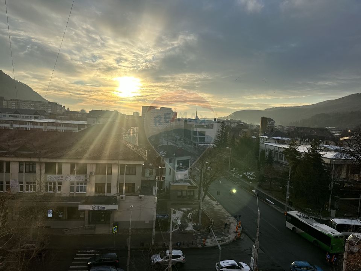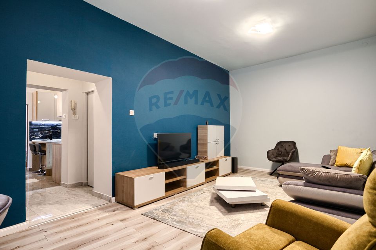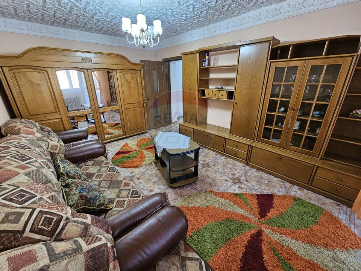Modern house/ villa BUCOV | Pleasa | 5 rooms | new | well done
House/Villa 5 rooms sale in Prahova, Pleasa - vezi locația pe hartă
ID: RMX156297
Property details
- Rooms: 5 rooms
- Surface land: 818 sqm
- Footprint: 83
- Surface built: 175 sqm
- Surface unit: sqm
- Roof: Slate
- Bedrooms: 3
- Kitchens: 1
- Landmark: Bucov, Pleasa, Scoala Gimnaziala Mihai Voda
- Terraces: 2
- Bathrooms: 3
- Villa type: Individual
- Polish year: 2024
- Surface yard: 735 sqm
- Availability: Immediately
- Parking spots: 2
- Verbose floor: P+1E
- Interior condition: Finisat modern
- Building floors: 1
- Openings length: 13
- Surface useable: 145 sqm
- Construction type: Concrete
- Stage of construction: Completed
- Building construction year: 2022
Facilities
- Internet access: Wireless
- Other spaces: Yard, Limber box, Garden, Irrigation
- Street amenities: Asphalt, Street lighting, Public transport
- Architecture: Hone
- Kitchen: Open, Furnished, Equipped
- Meters: Water meters, Electricity meter, Gas meter
- Miscellaneous: Smoke sensor, Remote control vehicle access gate
- Features: Air conditioning, Stove, Fridge, Washing machine, Dishwasher, Staircase
- Property amenities: Roof, Dressing, Intercom, Video intercom
- Appliances: Hood
- Windows: Aluminum
- IT&C: Internet, Telephone
- Thermal insulation: Outdoor
- Furnished: Partial
- Walls: Ceramic Tiles, Washable paint
- Heating system: Central heating, Underfloor heating
- Interior condition: Storehouse
- Basic utilities: Video surveillance
- General utilities: Water, Sewage, CATV, Electricity, Gas
- Interior doors: Wood
- Front door: PVC
Description
We present a modern P+1 house for sale, close to Ploiesti (10 min by car), located in Bucov, right at the entrance to Pleasa, on the hill from Seciu, ideal for a family that wants comfort, all the advantages of living in the yard, accessibility and safety in a pleasant and quiet area that benefits from all the advantages of a peri-urban community (asphalt, utilities, shops, education, landscape - panorama over Ploiesti)).
Built area of the house: 175 sqm
Footprint: 83 sqm
Floor: 92 sqm
Land: 818 sqm
Free yard: 735 sqm
Land opening: 14 ml, with access to two paved streets
Built with premium materials and special attention to detail, it was originally intended for the family's own use.
Newly equipped and furnished, it has not yet been inhabited.
Salamander high-quality joinery windows with triple glazing
Metal gate with automatic opening for car access, provided with installations for video intercom, lighting and CCTV
Surveillance cameras for the entire property
The land has an opening to two parallel streets, both paved (it can be dismantled and another construction can be carried out on the back street), on the land there are: a small shed, solarium and installations for the gazebo / covered terrace
Terraces: access terrace, terrace for the living room, side terrace for sheltering bicycles, BBQ etc., and behind the house there is a gazebo / covered terrace attached to the construction, not yet executed, but there are all the installations pulled in place and the finishing materials
Electric Car Charging System
Water softener
Additional boiler to the existing boiler installed and commissioned
Electrical systems with touch drive (all electrical installation carried out at the highest level of quality)
Underfloor heating on both levels
Quality tiles, large tiles
Laminate flooring
Tempered glass railing mounted on the interior staircase
Ground floor partitioning:
Living room with open kitchen and dining area
Exit to the front and side terrace
Office
Bathroom with shower
Technical room next to the kitchen that can also be used as a storage room
Floor partitioning:
Master bedroom with dressing room and bathroom and terrace to the front yard and view of Ploiesti with full view glazed surface
Two bedrooms with bathroom accessible from the upstairs hall, one with rear view and one with front view as the master bedroom, also full view.
The yard is paved in the front and on the side at the final level, in the back, the garden is left natural
Large glazed areas, which make this home a bright, warm and friendly home
All utilities available (gas, water, sewerage, electricity, internet)
Safe area, with wide streets, paved with concrete gutters and public lighting
This modern home is ready to become the perfect home for a welcoming family who enjoys every moment of life.
For more details and scheduling a viewing, contact us whenever we are at your disposal.

Descoperă puterea creativității tale! Cu ajutorul instrumentului nostru de House Staging
Virtual, poți redecora și personaliza GRATUIT orice cameră din proprietatea de mai sus.
Experimentează cu mobilier, culori, texturi si stiluri diverse si vezi care dintre acestea ti se
potriveste.
Simplu, rapid și distractiv – toate acestea la un singur clic distanță. Începe acum să-ți amenajezi virtual locuința ideală!
Simplu, rapid și distractiv – toate acestea la un singur clic distanță. Începe acum să-ți amenajezi virtual locuința ideală!
ultimele vizualizate
real estate offers
Fiecare birou francizat RE/MAX e deținut și operat independent.

